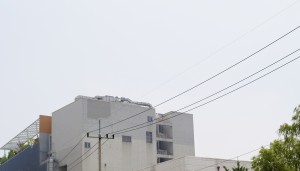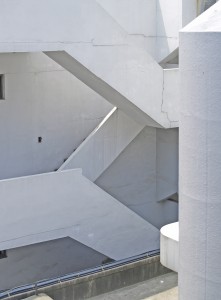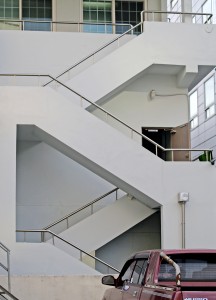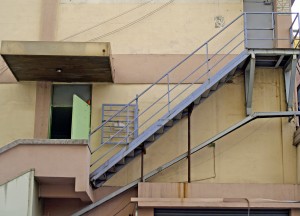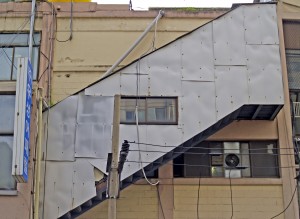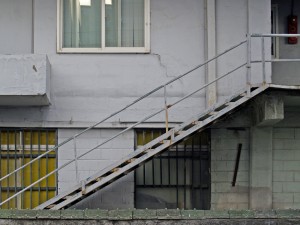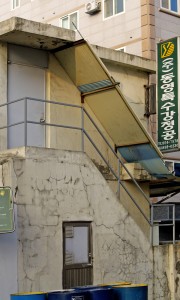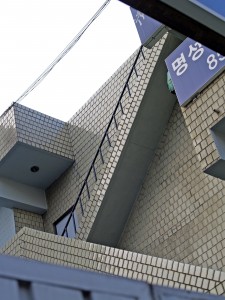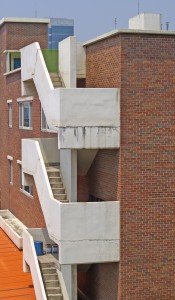비ìƒê³„단 Emergency Stairs @Guro
Posted: July 18th, 2010 | Author: jihoi.lee | Filed under: architecture, project, Uncategorized | Tags: architecture, Emergency, Guro, Guro Digital Complex, Guro Industrial Complex, Jihoi Lee, stairs | No Comments »Recently I moved into a factory called Seoul Art Space_Geumcheon (they call it ê¸ˆì²œì˜ˆìˆ ê³µìž¥ in Korean, literally translated as Geumcheon Art Factory). It is an artist residency program located in Guro area – an aggregation of factories for heavy industries, which was part of the governmental urban planning during the 70′s. In the light of the IT industry, they started to call the Guro Industrial Complex to Guro Digital Complex and many visible shifts of the landscape began to ensue e.g. new skyscrapers, shopping malls, etc. Regardless of the struggles to refresh the atmosphere of the region by renaming it, reshaping it and even reprograming it in the name of Arts (like my residency space), the area doesn’t seem to easily get away from the impression of the Industrial region with poor factory workers.
There is an interesting anecdote I came across in the Postcapital lecture series at Total Museum, that this area had a very close relationship with rice price during the 70′s. Under the Park Chung-hee administration, the government hold the price of rice in order to shift the country’s major investment from the agriculture to Fordist industry. This led many farmers in bankruptcy, thus they naturally moved to Seoul especially to Guro to find a job in the newly opened factories. The unchanging rice price gave them a downside of losing their farms in the countryside, but also gave them an upside of surviving with the low wage they were getting from the factories. Some says that the government captured two rabbits – a Korean expression that means to say, in this perticular context, that they succeeded in both industrial shift and procuring the labour force who could work with unreasonable remuneration.
So here they are, some backdrop stories for one of projects that I’m working on at the moment in relation to the place that I became a resident of. While wandering around the area for site research, i remarked an architectural form that frequently captured my eyes – 비ìƒê³„단 Emergency Stairs in the factories.
I was interested in its raison d’etre as a liminal space in between what is practically used and what is originally designed for, existing as a state of emergency that has yet to occur. Not to mention the fact that it is a space designed for vertical movements, I am intrigued by its calm representation of the probability of such actions. As I speculate further upon its brutalist aesthetics e.g. blunt concrete forms, parasite metal structure, ad hoc patches, etc. that is prevailed around the Guro factory buildings, I started to draw a scenario that led this kind of spacial adaptation in relation to the economic needs of the era. It might be a mimicry of Japanese architecture of the time that had conspicuous external stairs – I could still observe so many cases in Japan, that even led me to conceive a project about it in Tokyo. As Japanese heavy industry made great influence when developing the one in Korea during the 70′s, perhaps they followed similar paths in constructing infrastructure i.e. architectural condition that inhabited the dynamic of such business. Although it had left rather a low-fi version of what they mirrored.
The external stairs started to hide inside the surface of buildings by the early 90′s. Thus the ones with external stairs also represent the state of building that is waiting for its death. Probably most of them are out in real estate auction.
This is work in progress, aiming at a rich taxonomy of architectural relics.
