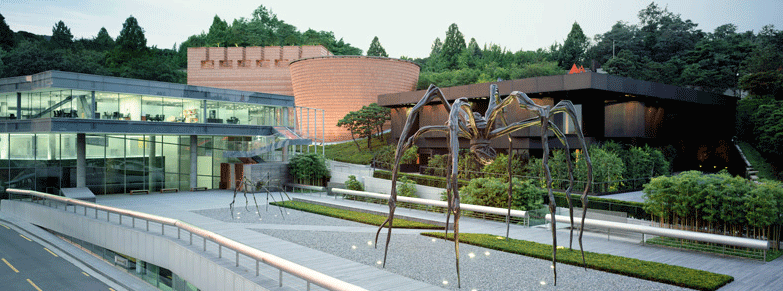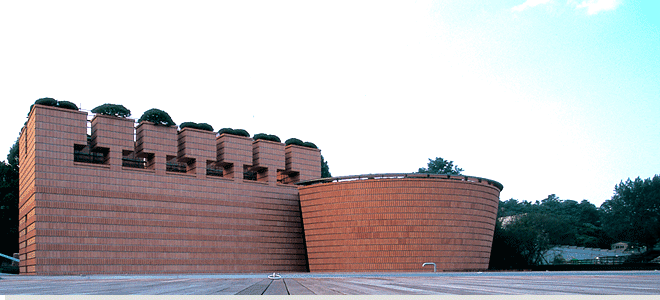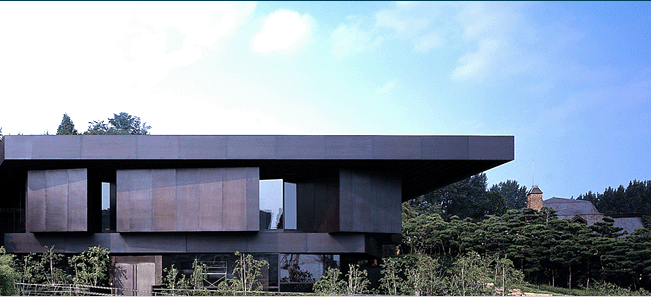Leeum Museum by Mario Botta, Jaen Nouvel, Rem Koolhaas
Posted: March 10th, 2010 | Author: nat | Filed under: architecture | No Comments »Leeum, Cultural Complex Designed by Three Architects of the World
MUSEUM 1 for Korean Traditional Art and MUSEUM 2 for Contemporary Art collectively occupy a site of some 4,000 with a total floor area of 15,000. The Samsung Child Education & Culture Center, located at the entrance of Leeum, is sited in an area of 4,000 with a total floor area of 13,000. This Center will house educational facilities in the arts for children. Each of the three buildings will use a diverse material palette and innovative approaches to architectural design, reflecting the individuality of each of its designers. Their specific design contributions have created a unique cultural complex that will be an international architectural destination. Mario Bottas solid forms of terracotta, symbolizing earth and fire, bring together traditional and contemporary sensibilities. Jean Nouvels innovative use of glass and steel reflect a highly contemporary attitude and Rem Koolhaas black concrete structure, creates an abstract space and makes a bold statement about his future of architecture.
MUSEUM 1 Conveying Sublime Visual Capacity of Leeum

MUSEUM 1 is a minimal but massive hexahedron & inverted cone on the slope of Namsan Mountain set against the backdrop of the Hangang River. This intersection of these powerful geometric volumes has symbolic value. The reverse cone mass marks a powerful threshold allowing people to enter underground crossing the southern road. The rooftop of the building evokes the battlements of old fortifications, taking us back to an image of ancient Seoul. Bottas building sits in stark contrast to the robust horizontal platform by Rem Koolhaas, which is also different from heavy mass by Jean Nouvel.
His proposal for stark and simple rectangular forms and reverse conical shapes produce a fortress-like quality, protecting the traditions that the museum houses. The exterior terracotta walls are a metaphor for Korean porcelain since both materials are created from earth and fire. The use of this material recalls traditional Korean earthenware, which constitutes many of the exhibition items. The respect for tradition is expressed by Botta distinctively with the geometrical symbolic volumes and stylized exterior wall at Leeum.
Sensuous Architecture Employing Progressive Technology and Materials

Jean Nouvels work is positioned at the intersection of state-of-the-art technological innovation and contemporary aesthetic practice, rendering his work both radical and provocative. Nouvel defines architecture as both ‘the technique of organizing space and the technique of creating an image. MUSEUM 2 of Leeum reflects his design philosophy.
MUSEUM 2 integrates itself into the natural landscape while remaining an autonomous contemporary art object in its own right. MUSEUM 2 for contemporary art collection is composed of rectangular ‘exhibition boxes’ of various sizes. These boxes are arranged in a seemingly loose manner to create a random-like arrangement, giving viewers a sense of surprise in each unique individual exhibition spaces. While programmatically well choreographed and highly organized the random-like arrangement of exhibition boxes gives the building an interesting form, which is integrated well with the site. MUSEUM 2 was designed to house the diverse collections of the Samsung Foundation of Culture. MUSEUM 2 will not only exhibit important works of Korean Modern artists but internationally renowned artists such as Donald Judd, Damien Hirst and Andy Warhol.
MUSEUM 2 contains conference facilities and office spaces in addition to the exhibition spaces. The viewers enter the MUSEUM 2 through the lobby of MUSEUM 1. The material for the exhibition boxes is rusted stainless steel, which is being used as building material for this project for the first time in the world. This new material, rusted stainless steal, has been researched through numerous testing processes, to ensure the process of natural rusting of the building over time will render the building itself to a progressive icon of contemporary art in an urban context.
Text from http://www.leeum.org/






Leave a Reply