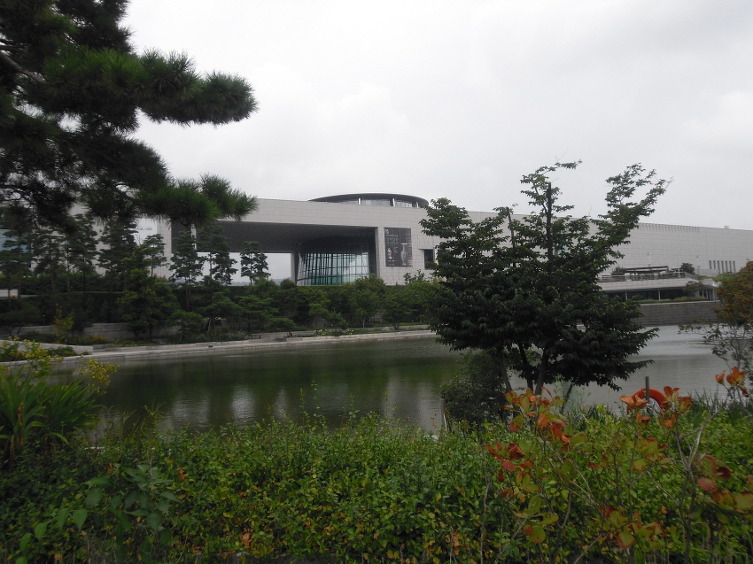National Museum of Korea
Posted: March 11th, 2010 | Author: nat | Filed under: architecture | No Comments »Architectural Concept
The basic concept of the new museum is to reinterpret traditional architectural spirit of Korea in a contemporary way. An open plaza is to connect two separate buildings and to make them appear as one grand building. The open plaza is designed to evoke maru (wooden floor), a unique architectural element in Korea. Open to all visitors, it serves as a gateway to all other points of the museum including the exhibition halls, special gallery, and the staff office.
Mountains are an indispensable part of Korean environment. Mountains and water are elements of harmony and balance together like yin and yang, and generate prosperity and stability. In accordance with traditional architecture, the museum building is located deep inside from the boundary of the lot: the museum face south and has mountains behind and water in front.
The pond in the center of the building site, the outdoor exhibition area, and the rest of the facilities are harmoniously arranged at the core of the museum architecture. The natural scenery of Yongsan Family Park provides a graceful setting for the museum building. Falls, streams, and green areas have been cultivated to create a useful and yet refined cultural space.
A secondary gate has been planned at the northern site of the National Museum of Korea in preparation for the development of the Yongsan area, which will be part of the central axis of Seoul once the US military base is moved. The architectural plan has a symbolic significance as it will make the National Museum of Korea the center of the first museum complex in Korea.




Leave a Reply