Use your widget sidebars in the admin Design tab to change this little blurb here. Add the text widget to the Blurb Sidebar!
Posted: July 18th, 2010 | Author: jihoi.lee | Filed under: architecture, project, Uncategorized | Tags: architecture, Emergency, Guro, Guro Digital Complex, Guro Industrial Complex, Jihoi Lee, stairs | No Comments »
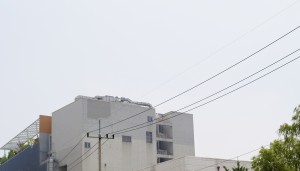
Recently I moved into a factory called Seoul Art Space_Geumcheon (they call it ê¸ˆì²œì˜ˆìˆ ê³µìž¥ in Korean, literally translated as Geumcheon Art Factory). It is an artist residency program located in Guro area – an aggregation of factories for heavy industries, which was part of the governmental urban planning during the 70′s. In the light of the IT industry, they started to call the Guro Industrial Complex to Guro Digital Complex and many visible shifts of the landscape began to ensue e.g. new skyscrapers, shopping malls, etc. Regardless of the struggles to refresh the atmosphere of the region by renaming it, reshaping it and even reprograming it in the name of Arts (like my residency space), the area doesn’t seem to easily get away from the impression of the Industrial region with poor factory workers.
There is an interesting anecdote I came across in the Postcapital lecture series at Total Museum, that this area had a very close relationship with rice price during the 70′s. Under the Park Chung-hee administration, the government hold the price of rice in order to shift the country’s major investment from the agriculture to Fordist industry. This led many farmers in bankruptcy, thus they naturally moved to Seoul especially to Guro to find a job in the newly opened factories. The unchanging rice price gave them a downside of losing their farms in the countryside, but also gave them an upside of surviving with the low wage they were getting from the factories. Some says that the government captured two rabbits – a Korean expression that means to say, in this perticular context, that they succeeded in both industrial shift and procuring the labour force who could work with unreasonable remuneration.
So here they are, some backdrop stories for one of projects that I’m working on at the moment in relation to the place that I became a resident of. While wandering around the area for site research, i remarked an architectural form that frequently captured my eyes – 비ìƒê³„단 Emergency Stairs in the factories.
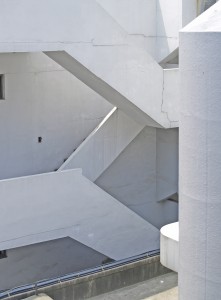
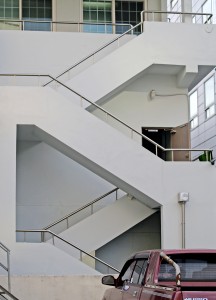
I was interested in its raison d’etre as a liminal space in between what is practically used and what is originally designed for, existing as a state of emergency that has yet to occur. Not to mention the fact that it is a space designed for vertical movements, I am intrigued by its calm representation of the probability of such actions. As I speculate further upon its brutalist aesthetics e.g. blunt concrete forms, parasite metal structure, ad hoc patches, etc. that is prevailed around the Guro factory buildings, I started to draw a scenario that led this kind of spacial adaptation in relation to the economic needs of the era. It might be a mimicry of Japanese architecture of the time that had conspicuous external stairs – I could still observe so many cases in Japan, that even led me to conceive a project about it in Tokyo. As Japanese heavy industry made great influence when developing the one in Korea during the 70′s, perhaps they followed similar paths in constructing infrastructure i.e. architectural condition that inhabited the dynamic of such business. Although it had left rather a low-fi version of what they mirrored.
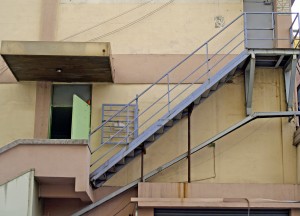
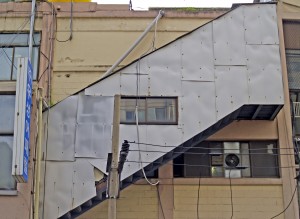
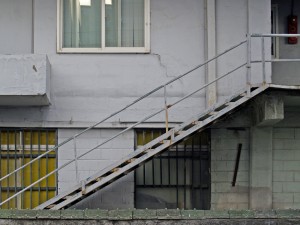
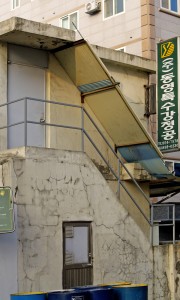
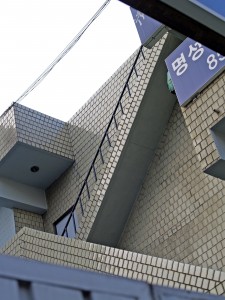
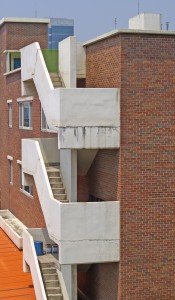
The external stairs started to hide inside the surface of buildings by the early 90′s. Thus the ones with external stairs also represent the state of building that is waiting for its death. Probably most of them are out in real estate auction.
This is work in progress, aiming at a rich taxonomy of architectural relics.
http://jihoilee.com
Posted: June 13th, 2010 | Author: nat | Filed under: news | Tags: hanriver, harbor, seoul | No Comments »

ì–‘í™”ëŒ€êµ êµê°ìˆ˜ 축소 위해 8월중 ìš°íšŒê°€êµ ê°œí†µí‚¤ë¡œ
[ì•„ì‹œì•„ê²½ì œ 황준호 기ìž] 2012ë…„ 6ì›” 서울 ì—¬ì˜ë„ì— ë¬´ì—í•ì´ ë“¤ì–´ì„ ë‹¤. ì´ í•ë§Œì— 6500t급 í¬ë£¨ì¦ˆì„ ì´ ìš´í•ë˜ë©´ì„œ ì—¬ì˜ë„는 êµì œë¬´ì—í•ìœ¼ë¡œ ê±°ë“ë‚ ì „ë§ì´ë‹¤.
ì´ë¥¼ 위해 서울시는 êµê° 개량공사를 추진하는 ì–‘í™”ëŒ€êµ ì¼ë¶€ êµ¬ê°„ì— ìš°íšŒê°€êµë¥¼ 8월까지 설치, êµí†µì†Œí†µì— 차질없게 대처하기로 했다.
31ì¼ êµí† í•´ì–‘ë¶€ì— ë”°ë¥´ë©´ ì„œìš¸í• ì§€ì •ì„ ìœ„í•œ í•ë§Œë²• ì‹œí–‰ë ¹ ê°œì •ì•ˆì´ ì§€ë‚œ 25ì¼ êµë¬´íšŒì˜ì—ì„œ ì˜ê²°ë다.
ì´ ë²•ì•ˆì€ ì„œìš¸ì‹œ ì˜ë“±í¬êµ¬ ì—¬ì˜ë„ë™ 85-1번지 ì¼ì›ì— 육ìƒêµ¬ì— 3450㎡, í•´ìƒêµ¬ì— 36만7340㎡ 등 ì´ 37만790ãŽ¡ì— ë‹¬í•˜ëŠ” 무ì—í•(서울í•)ì„ ì‹ ì„¤í† ë¡ í–ˆë‹¤. 최대 ì ‘ì•ˆ ëŠ¥ë ¥ì€ 6400t급 í¬ë£¨ì¦ˆì„ 1대가 ì ‘ì•ˆí• ìˆ˜ 있는 ì •ë„다.
서울시는 ì¤‘êµ ë“± ë™ë¶ì•„ 연안ë„시와 êµì œ í¬ë£¨ì¦ˆì„ ì„ ì—°ê²°í•´ ì„œìš¸ì´ ìˆ˜ìƒë„시로 ë°œì „í• ìˆ˜ 있는 í† ëŒ€ë¥¼ 구축키 위해 êµí† ë¶€ì— ì§€ë°©ê´€ë¦¬í•ìœ¼ë¡œ ì§€ì •í• ê²ƒì„ ìš”ì²í–ˆê³ êµí† 부는 ê´€ë ¨ ë²•ì•ˆì„ ê°œì •í•´ êµë¬´íšŒì˜ì— 부쳤다.
ë²•ì•ˆì´ ì˜ê²°ë¨ì— ë”°ë¼ ëŒ€í†µë ¹ 재가가 나오는 대로 서울시는 약 460ì–µì›ì˜ 재ì›ì„ 투입, 현재 약 4~5mì˜ ìˆ˜ì‹¬ì—ì„œ 6.6m까지 ì¤€ì„¤í•˜ê³ (구)행주대êµ, ì–‘í™”ëŒ€êµ ë“± êµê°ì„ 넓히는 ìž‘ì—…ì„ ìˆ˜í–‰í• ê³„íšì´ë‹¤.
양화대êµì˜ 경우 í¬ë£¨ì¦ˆì„ ì´ ì›í™œí•˜ê²Œ ìš´í•í•˜ê¸°ì—는 êµê°ê°„ íì´ ì¢ì•„ 세 ê°œ êµê°ì„ í•œ ê°œ êµê°ìœ¼ë¡œ 변경하는 ìž‘ì—…ì„ ì‹¤ì‹œ 중ì´ë‹¤. 시는 8~9월께 우회가êµë¥¼ 설치, ì–‘í™”ëŒ€êµ ë³¸ì„ ì˜ í†µí–‰ëŸ‰ì„ ê°€êµë¡œ ëŒ€ì‹ í•˜ê¸°ë¡œ 했다. 행주대êµëŠ” 내년부터 ì¼ë¶€ êµê° ì² ê±°ì™€ ê°œì„ ìž‘ì—…ì— ë“¤ì–´ê°„ë‹¤.
ë˜ ì„œìš¸ì‹œëŠ” 지난 1ì›” 터미ë„ê³¼ êµì œì„ ì„ ìš´ì˜í• 민간 사업ìžë¥¼ 모집하기 위해 공모를 진행해 현재 서울êµì œí¬ë£¨ì¦ˆì£¼ì‹íšŒì‚¬(주간사 ì•„ì´ë ‰ìŠ¤ IND)ê°€ ìš°ì„ í˜‘ìƒëŒ€ìƒìžë¡œ ì„ ì •ë¼ í˜‘ìƒìž‘ì—…ì„ íŽ¼ì¹˜ê³ ìžˆë‹¤.
서울시는 2012ë…„6월까지 ëª¨ë“ ìž‘ì—…ì„ ë§ˆë¬´ë¦¬í•˜ê³ êµì œì„ 출í•ì´ ê°€ëŠ¥í† ë¡ í• ì˜ˆì •ì´ë‹¤.
서울시 관계ìžëŠ” “ê²½ì¸ìš´í•˜ì™€ ì—°ê²°í•´ 서울시를 수ìƒë„시로 ë°œì „ì‹œí‚¤ê¸° 위해 서울í•ì„ 구축한다”ë©° “지방관리í•ìœ¼ë¡œ ì§€ì •ë¨ì— ë”°ë¼ ì„œìš¸ì‹œì—ì„œ 주ë„ì 으로 ì‚¬ì—…ì„ ì¶”ì§„í• ê²ƒ”ì´ë¼ê³ ë°í˜”다.
ì´ì–´ “ì–‘í™”ëŒ€êµ ë³¸ì„ ì˜ êµí†µëŸ‰ì„ ì´ë¥´ë©´ 8월께 ê³µì‚¬ì— ë“¤ì–´ê°„ 우회가êµë¡œ ì´ì „한다”ë©° “ìš°íšŒê°€êµ ê°œì„¤ì— ë”°ë¥¸ ì‹œë¯¼ë“¤ì˜ ë¶ˆíŽ¸ì€ ì—†ì„ ê²ƒ”ì´ë¼ê³ 설명했다.
http://www.asiae.co.kr/news/view.htm?idxno=2010053111201105162
Posted: June 11th, 2010 | Author: nat | Filed under: Uncategorized | Tags: project | No Comments »
ë¯¼ì„ 4기 메가프로ì 트 시대를 ë˜ëŒì•„보다
[특집] ì˜ˆìˆ ê²½ì˜, 지ì—ì„ ì‚¬ê³ æ€è€ƒí•˜ë‹¤â‘ 메가프로ì 트
ë¼ë„삼 _ ì„œìš¸ì‹œì •ê°œë°œì—°êµ¬ì› ì—°êµ¬ìœ„ì›
ì´ì œ 마무리ë˜ê³ 있는 ë¯¼ì„ 4기를 특징짓는다면, ì•„ë§ˆë„ ê·¸ê²ƒì€ â€˜ë©”ê°€í”„ë¡œì íŠ¸ê¸°æœŸâ€™ë¼ í•´ë„ ê³¼ì–¸ì´ ì•„ë‹ ê²ƒì´ë‹¤. ì–´ëŠ ì‹œë„를 ë§‰ë¡ í•˜ê³ ëŒ€í˜• 프로ì 트가 펼ì³ì¡Œë‹¤. 서울ì—ì„ â€˜í•œê°•ë¥´ë„¤ìƒìŠ¤â€™ ‘남산르네ìƒìŠ¤â€™ ‘디ìžì¸ 서울’ 등과 ê°™ì€ ê±°ëŒ€í•œ 프로ì 트가 펼ì³ì¡Œê³ , ê²½ê¸°ë„ ë˜í•œ ‘경기êµì œë³´íŠ¸ì‡¼â€™ â€˜ìœ ë‹ˆë²„ì„¤ìŠ¤íŠœë””ì˜¤ ìœ ì¹˜â€™ì™€ ê°™ì€ ë¹… 프로ì 트가 ì´ì–´ì¡Œë‹¤. ì¸ì²œì€ ‘세계ë„ì‹œì¶•ì „â€™ì„ ê°œìµœí•˜ì˜€ê³ , 2012ë…„ 아시안게임 대회 ìœ ì¹˜ì— ì£¼ë ¥í•˜ì˜€ë‹¤. ì´ëŠ” 수ë„권ë¿ë§Œ 아니다. ì „êµ ëª¨ë“ ì§€ìžì²´ê°€ ê±°ì˜ í•´ë‹¹ë˜ëŠ” ë§ì´ë‹¤.
ë¯¼ì„ 4기가 ì´ì™€ ê°™ì€ ëŒ€í˜•í”„ë¡œì íŠ¸ì— ì§‘ì°©í•œ ë°ëŠ” 여러 가지 ì´ìœ ê°€ 있지만, ê·¸ 중 핵심ì ì¸ ì´ìœ 는 ë¯¼ì„ 3ê¸°ì˜ ì„±ê³¼ 때문ì´ë¼ê³ 보는 게 íƒ€ë‹¹í• ê²ƒì´ë‹¤. í˜„ìž¬ì˜ ëŒ€í†µë ¹ì¸ ë¯¼ì„ 3ê¸°ì˜ ì´ëª…ë°• ì„œìš¸ì‹œìž¥ì€ ê±°ì˜ ë¶ˆê°€ëŠ¥í• ê²ƒ ê°™ì€ ëª‡ ê°œì˜ í”„ë¡œì 트를 통해 ì„œìš¸ì— ë§Žì€ ë³€í™”ë¥¼ ê°€ì ¸ì™”ê³ , ê°œì¸ì ìœ¼ë¡œë„ ì„±ê³µí–ˆë‹¤. ‘서울광장 조성’ ‘ì²ê³„천 ë³µì›â€™ ‘서울숲 조성’ ‘대중êµí†µì²´ê³„ 개편’ ‘뉴타운 개발’ 등 그가 ì¼ê¶ˆë‚¸ êµµì§êµµì§í•œ ì„±ê³¼ë“¤ì€ ë†€ëž„ë§Œí•œ 것들ì´ë‹¤. ë•Œë¬¸ì— ë¯¼ì„ 4기는 ì´ ì˜í–¥ë ¥ì—ì„œ ìžìœ 로울 수 없었다. ë¯¼ì„ 3기가 그랬듯, ì ì–´ë„ 4ë…„ ì•ˆì— ëˆˆì— ë“œëŸ¬ë‚˜ëŠ” 특별한 성과를 창출해야 한다는 사실! 그로부터 ë¯¼ì„ 4기는 대형프로ì íŠ¸ì˜ ë°œêµ´ê³¼ 개발, 시행으로 들어간다. ì¼ë³¸ì´ 1990년대 ë¶ˆí™©ì„ ê·¹ë³µí•˜ëŠ” ì „ëžµìœ¼ë¡œ 대형프로ì 트를 추진하였다면, 우리는 ì •ì¹˜ì ì¸ ì„±ê³µê³¼ ê·¸ì— íž˜ìž…ì€ ë™ê¸°ì— ì˜í•´ 대형프로ì 트를 추진하기 시작한 것ì´ë‹¤.
ë¯¼ì„ 3기 ì •ì¹˜ì ì„±ê³µì´ ë™ë ¥
ì‹¤ìƒ ë°€ë ˆë‹ˆì—„ ì‹œê¸°ì— ë„ì‹œì í˜¹ì€ êµê°€ì ë‹¨ìœ„ì— ê¸°ì´ˆí•´ 추진ë˜ì—ˆë˜ ë…특한 대형프로ì íŠ¸ë“¤ì´ ë§Žë‹¤. ì˜êµì€ 런ë˜ì˜ 템즈강 ì£¼ë³€ì„ í˜ì‹ 하는 대형 ë°€ë ˆë‹ˆì—„ 프로ì 트를 ì¶”ì§„í•˜ì˜€ê³ , ê·¸ ê²°ê³¼ í…Œì´íŠ¸ 모ë˜ê³¼ ê°™ì€ ì„±ê³¼ë“¤ì„ ë‚³ì•˜ë‹¤. í”„ëž‘ìŠ¤ë„ íŒŒë¦¬ë¥¼ 개조하는 ‘그랑드 파리 프로ì 트’를 통해서 미테랑 ë„서관과 ê°™ì€ ì„±ê³¼ë¥¼ 낳았으며, 중소ë„ì‹œì˜€ë˜ ë¹Œë°”ì˜¤ë‚˜ 게ì´ì¸ 헤드 ë˜í•œ 구ê²í•˜ìž„ ë¯¸ìˆ ê´€ì˜ ìœ ì¹˜ì™€ 세ì´ì§€ ìŒì•…당, ìœ™í´ ì•„ì´ ë¸Œë¦¿ì§€, 발틱 ë¯¸ìˆ ê´€ 건립 ë“±ì„ í†µí•´ ë„시를 근본ì 으로 변화시켰다. ê·¸ë¦¬ê³ ì´ ë³€í™”ë“¤ì€ â€˜ì°½ì¡°ë„시’ë¼ëŠ” ì´ë¦„으로 세계ì 으로 브랜드화 ë˜ë©´ì„œ 새로운 프로ì 트를 설명하는 힘으로 작용하게 ëœë‹¤.
21세기 ì´ˆë°˜ì— ê¸°íšëœ ë§Žì€ í”„ë¡œì íŠ¸ë“¤ì€ ì´ì²˜ëŸ¼ ë°€ë ˆë‹ˆì—„ 프로ì íŠ¸ì— ì˜í–¥ì„ ë°›ì€ ì°½ì¡°ë„ì‹œì˜ ë„시재ìƒê³¼ 리모ë¸ë§, ê·¸ë¦¬ê³ ì´ì˜ 문화ì í™œìš©ì— ê´€ê³„ë˜ì–´ 있다. ê·¸ë¦¬ê³ ì´ëŸ¬í•œ 프로ì 트는 ì•„ì‹œì•„ì— ë„ìž…ë˜ë©° ë”ìš± ë” í°, 대형 프로ì 트로 ìžë¦¬ 잡는다. ì‚¬ë§‰ì„ â€˜ë¯¸ìˆ ê´€ ë„시’로 건립한 ì•„ë¶€ë‹¤ë¹„ì˜ ë°ì €íŠ¸ ë””ìžì¸ 프로ì 트(Desert Design Project)나 구룡반ë„ì— 15ê°œì˜ ë¬¸í™”ì‹œì„¤ì„ ì§‘ì 하는 í™ì½©ì˜ ì „ëžµ ë“±ì€ ëª¨ë‘ ê·¸ì™€ ê°™ì€ ëŒ€í‘œì 사례다. ì¼ë³¸ ë„ì¿„ë„ ë¡¯ë³¸ê¸°ë¥¼ 개발하는 프로ì 트를 ì¶”ì§„í–ˆê³ , 싱가í¬ë¥´ ë˜í•œ ì—스플러네ì´ë“œë¥¼ 조성하는 ë“±ì˜ ë§‰ëŒ€í•œ 프로ì 트를 추진한 ë°” 있다.
ì´ëŸ¬í•œ 대형 프로ì 트는 분명, ë„ì‹œ 브랜드 가치 ì œê³ ì— ì 지 ì•Šì€ íš¨ê³¼ì™€ 성과를 드러낸다. 최근 ìœ ëª…í•´ì§„ ë„ì‹œì¹˜ê³ ì´ëŸ° 대형 프로ì 트가 없는 사례는 없다. 실례로, ìŠ¤íŽ˜ì¸ ë™ë¶ë¶€ì˜ ìž‘ì€ íƒ„ê´‘ë„ì‹œì´ìž 바스í¬ë¶„리주ì˜ìžì˜ 테러ë„시로 ì•…ëª…ì„ ë–¨ì¹œ 빌바오는 ‘구ê²í•˜ìž„ ë¯¸ìˆ ê´€â€™ 하나로 스페ì¸ì˜ 핵심 문화창ì˜ë„시가 ë˜ì—ˆê³ , ì˜êµ 뉴ìºìŠ¬ ì˜†ì— ë¶™ì–´ 있는 ìžê·¸ë§ˆí•œ ë„ì‹œ ‘게ì´ì¸ 헤드’는 최근 뉴ìºìŠ¬ë³´ë‹¤ ë” ìœ ëª…í•œ ë„시가 ë˜ì—ˆë‹¤. ë”구나 í”„ëž‘ìŠ¤ì˜ ì•„ë¹„ë‡½ì´ë‚˜ 스페ì¸ì˜ 산페르민, ì˜êµì˜ ì—ë“ ë²„ëŸ¬ 등 ë¬¸í™”ì˜ˆìˆ ìƒí’ˆì„ 개발한 ë„시가 ìœ ëª…í•´ì§€ëŠ” 것과 ê°™ì´ ë¬¸í™”ì˜ˆìˆ ì´ ê°–ê³ ìžˆëŠ” 브랜드 창출 효과를 ê³ ë ¤í•œë‹¤ë©´, 최근 ë¬¸í™”ì˜ˆìˆ ì„ ê¸°ë°˜ìœ¼ë¡œ í•œ 대형 프로ì 트를 펼치는 ê²ƒì€ ë§¤ìš° 당연한 현ìƒì´ë¼ í•˜ê² ë‹¤.
다른 한편, ë¬¸í™”ì˜ˆìˆ ë¶„ì•¼ì˜ ì´ëŸ° 대형 프로ì 트는 ë„시를 í´ëŸ¬ìŠ¤í„°ì˜ 변방ì—ì„œ 중심으로 ì´ì „시키는 효과를 갖는다. ì‚¬ë§‰ì— ë‹¤ìˆ˜ì˜ ë¯¸ìˆ ê´€ë ¨ ì‹œì„¤ì„ ê±´ë¦½í•œ ì•„ë¶€ë‹¤ë¹„ì˜ ì „ëžµì€ ë£¨ë¸Œë¥´ë°•ë¬¼ê´€ì˜ ìœ ì¹˜ì™€ 예ì¼ëŒ€í•™ì˜ ìœ ì¹˜ ë“±ì— íž˜ìž…ì–´ 아부다비를 ì¸ì ‘í•œ ë‘ë°”ì´ ëª»ì§€ì•Šì€ ì°½ì¡°ì˜ ì¤‘ì‹¬ì§€, í´ëŸ¬ìŠ¤í„°ì˜ 핵심으로 만들었다. 중êµì„ 변화시킨 ‘다산즈’ ë˜í•œ 간단한(?) 프로ì 트를 통해 세계 ë‹¤ìˆ˜ì˜ ìžë³¸ì´ ë² ì´ì§•ì— 밀집하ë„ë¡ ë§Œë“¤ì—ˆê³ , ë„ì¿„ 롯본기 지ì—ì— ìƒˆë¡ê²Œ ìžë¦¬ìž¡ì€ ì‹ êµë¦½ë¯¸ìˆ ê´€, ì‚°í† ë¦¬ë¯¸ìˆ ê´€, ëª¨ë¦¬ë¯¸ìˆ ê´€ ë“±ì€ ì•„íŠ¸íŠ¸ë¼ì´ì•µê¸€ì„ 형성하며 주변 지ì—ì— ìˆ˜ë§Žì€ ê°¤ëŸ¬ë¦¬ë¥¼ 입주시켰다.
ë”불어 ì´ëŸ° ë¹… 프로ì 트는 시민ìƒí™œì—ë„ í° ì˜í–¥ì„ 미친다. 미처 ë¬¸í™”ì˜ˆìˆ ì— ê´€ì‹¬ì„ ê°–ê³ ìžˆì§€ ì•Šì•˜ë˜ ì‹œë¯¼ë“¤ì—게 ì˜ˆìˆ ì— ëŒ€í•œ 관심과 ì°½ì˜ì— 대한 새로운 ë™ê¸°ë¥¼ 부여하ë„ë¡ ë§Œë“ ë‹¤. ì˜ˆìˆ ì— ëŒ€í•œ ì²´í—˜ì´ ê±°ì˜ ì—†ë˜ ë¹Œë°”ì˜¤ì˜ ì£¼ë¯¼ë“¤ì€ êµ¬ê²í•˜ìž„ì˜ ë“±ìž¥ê³¼ ë”불어 60% ì´ìƒì˜ ì£¼ë¯¼ì´ ì˜ˆìˆ ì„ ì²´í—˜í•˜ê³ ê´€ëžŒí•˜ëŠ” 시민으로 바뀌었으며, 게ì´ì¸ í—¤ë“œì˜ ë°œí‹±ë¯¸ìˆ ê´€ì€ ì˜ˆìˆ êµìœ¡ì˜ 새로운 ê±°ì 으로서 뉴ìºìŠ¬ ì§€ë°©ì˜ ì‹œë¯¼ê¹Œì§€ë„ í¬ê´„í•˜ê³ ìžˆë‹¤. 요컨대 ë¹… 프로ì 트를 통해 í˜•ì„±ëœ ì„¸ê³„ì ê´€ì‹¬ì´ ì£¼ë¯¼ë“¤ì˜ ìžë¶€ì‹¬ìœ¼ë¡œ ì´ì–´ì ¸, 새로운 문화ìƒí™œì„ 창출하는 현ìƒìœ¼ë¡œê¹Œì§€ ì´ì–´ì§€ê³ 있는 것ì´ë‹¤.
메가프로ì 트, ê·¸ ìžì²´ê°€ ë¬¸ì œì¸ ê²ƒì´ ì•„ë‹ˆë¼
ë§Žì€ ì‚¬ëžŒë“¤ì€ ë¬¸í™”ë¥¼ ‘소프트’ë¼ê³ ë§í•˜ì§€ë§Œ, ì˜¤ížˆë ¤ 문화는 ‘환경ì ’ì´ë¼ê³ 보는 게 ë” íƒ€ë‹¹í•˜ë‹¤. 소프트야ë§ë¡œ ë¬¸í™”ì˜ ì¼ë©´ì´ë‹¤. 문화는 ì˜¤ížˆë ¤ 환경 ì†ì—ì„œ 만들어지는 í•˜ë‚˜ì˜ â€˜í˜„ìƒâ€™ì— 불과ì´ë©°, ë•Œë¬¸ì— í™˜ê²½ì„ ì–´ë–»ê²Œ ë§Œë“¤ê³ ì—°ì¶œí• ê²ƒì¸ê°€ì— (문화)ì •ì±…ì˜ ì´ˆì ì´ ëª¨ì•„ì ¸ì•¼ 한다. 그런 ì ì—ì„œ 대형 ë„ì‹œìž¬ìƒ í”„ë¡œì 트를 ì´ëŒë©° 새로운 문화í´ëŸ¬ìŠ¤í„°ë¥¼ 만들어내는, ë„시를 ìƒì§•í•˜ëŠ” ë¹… 프로ì 트야ë§ë¡œ ì‚¬ëžŒë“¤ì˜ ì¼ìƒì„ 바꾸는 ë™ì‹œì— ë¬¸í™”ì— ëŒ€í•œ 관심과 ì˜ˆìˆ í™œë™ì˜ ê¸°ë°˜ì„ í˜•ì„±í•˜ëŠ” 중요한 계기를 형성한다 í• ìˆ˜ 있다.
ì´ëŸ¬í•œ 대형 프로ì 트가 ìƒí™œê¶Œì˜ 문화를 위협한다는 비íŒì´ 없지 않지만, ê·¸ê²ƒì€ ê³¼ì •ê³¼ ê²°ê³¼ì˜ ë¬¸ì œì´ë‹¤. 대형 문화시설ì´ë‚˜ ì¸í”„ë¼ì˜ í™•ì¶©ì´ ë¬¸í™”ì— ëŒ€í•œ ê´€ì‹¬ì„ ìœ ë°œí•˜ê³ , ì¼ìƒìƒí™œ ë‚´ì—ì„œ ë¬¸í™”ì— ëŒ€í•œ 관심과 ì •ì±…ì„ ìœ ë°œí•˜ëŠ” 효과를 ë‚³ê¸°ë„ í•œë‹¤. 2002ë…„ ì›”ë“œì»µì˜ ê²°ê³¼ ì¼ìƒ ì†ì—ì„œ ì¶•ì œì™€ ë¬¸í™”ì— ëŒ€í•œ ê´€ì‹¬ì„ ë‚³ì•˜ê³ , ê·¸ 결과가 â€˜ì„œìš¸ê´‘ìž¥ì˜ ì¡°ì„±â€™ê³¼ ‘ì²ê³„천 ë³µì›â€™ìœ¼ë¡œ 나타났다. ê·¸ë¦¬ê³ ê·¸ íë¦„ì€ ë¹ˆê³µê°„ì˜ ë¬¸í™”ê³µê°„í™” ë° ê´‘í™”ë¬¸ê´‘ìž¥ì˜ ì¡°ì„±, 대형공ì›ì˜ 건립 등과 ê°™ì€ í™˜ê²½ê³¼ 문화를 기반으로 í•œ í…Œë§ˆì˜ ì°½ì¶œë¡œ ì´ì–´ì§€ê³ 있다.
메가ì´ë²¤íŠ¸ì˜ 근본ì ì¸ ë¬¸ì œëŠ” ì „ì²´ë¥¼ ê³ ë ¤í•˜ì§€ ì•Šê³ ì´ë²¤íŠ¸ì„±ìœ¼ë¡œ 치러지는 ëŒ€ê°€ì— ëŒ€í•œ 것ì´ë‹¤. 다시 ë§í•´ ë¹… 프로ì 트 ê·¸ ìžì²´ê°€ 아니ë¼, ê·¸ ë¹… 프로ì 트로 ì¸í•´ 만들어질 ì˜í–¥ë ¥ì´ ë” ë¬¸ì œë¼ëŠ” 것ì´ë‹¤. 만약 ì–´ëŠ ê³³ì— ëŒ€í˜•ì˜ ë¬¸í™”ì‹œì„¤ì´ í˜•ì„±ë˜ì—ˆë‹¤ë©´, 사회ì ìžì›ì€ ê·¸ íë¦„ì— ë”°ë¼ í˜ëŸ¬ê°€ê²Œ ë§ˆë ¨ì´ë‹¤. 예컨대 ì˜ˆìˆ ì˜ì „당 주변ì—는 현재 ë§Žì€ ì•…ê¸°ìƒë“¤ê³¼ 연습실로 ê°€ë“ ì°¨ 있다. 다른 한편 ì„¸ì¢…ë¬¸í™”íšŒê´€ë„ í•œë•Œ ìš°ë¦¬ë‚˜ë¼ ê³µì—°ì˜ˆìˆ ì˜ ì‚°ì‹¤ë¡œì„œ ì£¼ë³€ì— ë§Žì€ ë„¤íŠ¸ì›Œí¬-ì ì 시설들-를 í˜•ì„±í•˜ê³ ìžˆì—ˆë‹¤.
대형시설ì´ë‚˜ 랜드마í¬ì˜ ë“±ìž¥ì€ ì´ì²˜ëŸ¼ ì§€í˜•ì„ í”ë“ ë‹¤. ê·¸ë ‡ê¸° ë•Œë¬¸ì— ëŒ€í˜• 프로ì 트를 추진하기 ì „ì— ë¯¸ë¦¬ ì´ê²ƒì´ 만들어 낼 효과성-ë¬¸í™”ì§€í˜•ì˜ ë³€í™”-ì— ëŒ€í•´ 진단해야 한다. 그러나 ì–´ëŠ ëˆ„êµ¬ë„ ê·¸ë ‡ê²Œ 하지 않는다. ë•Œë¬¸ì— ë§‰ìƒ ì‹œì„¤ì´ ê±´ë¦½ë˜ì—ˆì„ ë•Œ 나 홀로 시설ì´ê±°ë‚˜, 대단히 성공하여 문화ìƒíƒœê³„ ìžì²´ë¥¼ ë’¤í”드는 매우 위험한(?) 결과를 ì°½ì¶œí•˜ê¸°ë„ í•œë‹¤. 100~300ì„ ê·¹ìž¥ì´ ë°€ì§‘ë˜ì–´ 있는 ëŒ€í•™ë¡œì— ëŒ€ê·œëª¨ ê·¹ìž¥ì„ ì§“ëŠ” 것ì€, 앞으로 ì´ê³³ì„ ìƒì—…ì 으로 ìœ¡ì„±í•˜ê² ë‹¤ëŠ” ì‹ í˜¸ë¥¼ 넣는 ê²ƒì— ë‹¤ë¦„ 아니다. ê·¸ë¦¬ê³ ì´ëŸ° 결과는 막아야 한다.
준비성 없는 ë¹… 프로ì 트는 모ë‘ê°€ 아는 매우 곤란한 ë¬¸ì œë¥¼ 야기한다. ê·¸ê²ƒì€ ì½˜í…ì¸ ì˜ ë¹ˆê³¤, 즉 만들기는 멋지게 ë§Œë“¤ì—ˆëŠ”ë° ì•ˆì— ë‚´ìš©ì´ ì—†ë‹¤ëŠ” 것ì´ë‹¤. ì´ ì ì€ ìš°ë¦¬ë‚˜ë¼ ì‹œì„¤ë“¤ì—ì„œ 곧잘 나타나는 í˜„ìƒ ì¤‘ 하나다. 대형 시설, 멋진 공연장ì´ë‚˜ ì „ì‹œìž¥ì„ ì§€ì—ˆìœ¼ë©´ ê±°ê¸°ì— ë„£ì„ ì½˜í…ì¸ ë¶€í„° ìƒê°í•´ì•¼ 한다. 그러기 위해서는 ì‚¬ì „ì— ë§Žì€ ì†Œìž¥í’ˆ(공연콘í…ì¸ )ì´ ìžˆë‹¤ë˜ê°€ 아니면, ë›°ì–´ë‚œ 기íšìžë‚˜ ìš´ì˜ì§„ì„ ê°€ì§€ê³ ìžˆì–´ì•¼ 한다. 그러나 ìš°ë¦¬ë‚˜ë¼ ê²½ìš°ì—” ë‚´ê°€ 아는 í•œ 그런 ê³³ì´ë¼ê³¤ 아무ë°ë„ 없다. 모ë‘ê°€ ì§€ì–´ë†“ê³ ë‚œ 다ìŒì— 굴러갈 것ì´ë¼ ìƒê°í•˜ëŠ” 것ì´ë‹¤. ë•Œë¬¸ì— ì„œìš¸ì‹œë¦½ë¯¸ìˆ ê´€ì— ëŒ€í•´ ‘한êµì¼ë³´ 분관’ì´ë¼ëŠ” ë§ì´ 나오는 것ì´ë‚˜, ìš°ë¦¬ì˜ ë¬¸í™”ìœ ì‚°ì„ ì „ì‹œí•œë‹¤ëŠ” êµë¦½ì¤‘ì•™ë°•ë¬¼ê´€ì´ â€˜ê·¸ë¦¬ìŠ¤ì „â€™ì„ ê¸°íší•˜ëŠ” ê²ƒì€ ì–´ì©Œë©´ ì •í•´ì§„ 수순 ì¤‘ì— í•˜ë‚˜ë‹¤.
ë¹… 프로ì 트가 ë§Œë“ ìµœí›„ì˜ ì ˆë§ì ì‚¬ì‹¤ì€ ë¹ˆê³¤í•œ 콘í…ì¸ ì—ë„ ë¶ˆêµ¬í•˜ê³ ë§Œë“¤ì—ˆìœ¼ë‹ˆê¹Œ ì´ìš©í•´ì•¼ 한다는 사실ì—ì„œ 비롯ë˜ëŠ”, ‘관’ 스스로 콘í…ì¸ ë§Œë“¤ê¸°ì— ìžˆë‹¤. ì„œìš¸ê´‘ìž¥ì„ ë§Œë“¤ì—ˆìœ¼ë‹ˆ ê³µì—°ì„ í•´ì•¼ê² ê³ , ê´‘í™”ë¬¸ê´‘ìž¥ì„ ë§Œë“¤ì—ˆìœ¼ë‹ˆ í”„ë¡œê·¸ëž¨ì´ ìžˆì–´ì•¼ í•œë‹¤ê³ ìƒê°í•œë‹¤! 사실 ì´ëŸ¬í•œ ë¬¸ì œë¡œ 만들어지는 ê³µê°„ì˜ ì •í˜•ì„±ê³¼ 경성화 현ìƒì´ë‹¤.
실로 í•˜ë‚˜ì˜ ê³µê°„ì´ íƒ„ìƒí•˜ë©´, ê·¸ ê³µê°„ì´ ìµìˆ™í•´ì§€ëŠ” ë°ëŠ” ì‹œê°„ì´ ê±¸ë¦°ë‹¤. ì‚¬ëžŒë“¤ì€ ê³µê°„ì„ ê¸°ì›ƒê±°ë¦¬ë©°, 기존형태로 ìš°ì„ ì´ìš©í•˜ë‹¤ê°€ ì ì°¨ ê·¸ ê³µê°„ì— ë§žëŠ” 프로그램과 ìš´ë™ì–‘ì‹, ê·¸ë¦¬ê³ ë¬¸í™”ì 형태를 만들어 낸다. 그러나 그러기엔 ì‹œê°„ì´ ì—†ë‹¤. ìš°ì„ ê³µê°„ì„ ë§Œë“¤ì–´ 놓았으니 ëë“ í•´ì•¼ê² ê³ , ê·¸ëŸ¬ë ¤ë©´ ê·¸ ê³µê°„ì„ ìš´ì˜í•˜ëŠ” í”„ë¡œê·¸ëž¨ì„ ì¡°ì„±ìžì¸ â€˜ê´€â€™ì´ ìŠ¤ìŠ¤ë¡œ ì§ ë‹¤. ê·¸ ê²°ê³¼ ê·¸ ê³µê°„ì— ìµìˆ™í•´ì§ˆ ì‹œê°„ì€ ì—†ë‹¤. 모ë‘ê°€ ê³µê°„ì˜ â€˜íƒ€ìžâ€™ê°€ ë˜ë©°, 주어진 í”„ë¡œê·¸ëž¨ì„ ì†Œë¹„í•˜ëŠ” ‘관람ìžâ€™ë¡œ ì „ëžµí•˜ê²Œ ëœë‹¤.
ì˜¤ëŠ˜ë‚ ë¹… 프로ì 트가 갖는 ìŠ¬í””ì€ ë°”ë¡œ ì´ì™€ ê´€ë ¨ë˜ì–´ 있다. ì´ ë•Œë¬¸ì— ìˆ˜ë§Žì€ ë…¼ëž€ì— íœ©ì‹¸ì´ê³ ì „ì‹œí–‰ì •ì´ë¼ëŠ” 비íŒì„ 받는다. ê·¸ê²ƒì€ ê°€ìž¥ 비참한 ê²°ë§ì´ê³ , 하지 ë§ì•„야 í• ì§“(!) 중 하나며, 프로ì 트 ìžì²´ì— 대한 ì‹ ë¢°ì„±ì„ ë–¨ì–´ëœ¨ë¦¬ëŠ” 결과를 낳는다. 그런ë°, 그런 ë¹… 프로ì 트가 ë„ˆë¬´ë„ ë§Žê³ , ëŒ€ë¶€ë¶„ì´ ë‹¤ ê·¸ë ‡ë‹¤.
새로운 ì •ì¹˜ 환경, ê³¼ì •ì˜ ì¤‘ìš”ì„± 부ê°ë˜ì–´ì•¼
불행하게ë„(?) ë¯¼ì„ 5기는 ë¯¼ì„ 4기와 ìƒë‹¹ížˆ 다른 분위기ì—ì„œ 출발한다. ì§€ë°©ì •ë¶€ 최초로 ‘여소야대’ë¼ëŠ” 새로운 ì •êµì´ 나타난 것ì´ë‹¤. ì¤‘ì•™ì •ë¶€ì™€ ê´‘ì—단체장, ê´‘ì—단체장과 기초단체장, 지ìžì²´ 단체장과 ì˜íšŒ ë“±ì˜ ê´€ê³„ì—ì„œ 지금까지 ë³¼ 수 ì—†ì—ˆë˜ ë§¤ìš° 다중ì ì¸ ê´€ê³„ê°€ ì „ê°œë 것ì´ë‹¤. 아마 ì´ ì ì€ ë¶„ëª… 기존과는 달리 대형 프로ì 트를 매우 ì–´ë µê²Œ 만들어 ê°ˆ 것ì´ë‹¤. 그간 별다른 비íŒê³¼ ê²€í† ì˜ ê³¼ì • ì—†ì´ ì¼ë°©ì â€˜ê²°ìž¬â€™ì— ì˜í•´ ë¹… 프로ì 트가 추진ë˜ì–´ 왔다면, ì´ì œëŠ” ì˜íšŒë‚˜ ì¤‘ì•™ì •ë¶€ì— ëŒ€í•œ 설ë“ê³¼ì •ì´ ì¡´ìž¬í• ê²ƒì´ê³ , 기초지ìžì²´ì™€ ê´‘ì—ìžì¹˜ë‹¨ì²´ ê°„ í˜‘ë ¥ì˜ ë¬¸ì œë¥¼ ì œê¸°í• ê²ƒì´ë‹¤. ì´ì œì•¼ë§ë¡œ ì •ì¹˜ë ¥ì´ ì—†ëŠ” ì§€ë°©ì •ë¶€ì˜ ì •ì¹˜ë ¥ì— ëŒ€í•œ ì‹¤í—˜ì´ íŽ¼ì³ì§ˆ 것ì´ë©°, ê·¸ ê²°ê³¼ ë§Žì€ í”„ë¡œì íŠ¸ë“¤ì€ ë¬¸ì œì œê¸° 단계ì—서부터 ë§Žì€ ë¹„íŒê³¼ í† ë¡ , ê²€í† ë¡œ ê·¸ ì •ì²´(identity)ê°€ 뿌리째 í”들리는 수모를 겪게 ë 것ì´ë‹¤.
ë¹… 프로ì 트를 추진하기 ì–´ë ¤ìš´ ì´ëŸ¬í•œ ì—¬ê±´ì€ ê¸ì •ì ì¸ê°€. ê¼ ê·¸ë ‡ì§€ë§Œì€ ì•Šë‹¤. ìš°ì„ ë¹… 프로ì íŠ¸ì˜ ì‹¤ì¢…ì€ â€˜ë¬¸í™”â€™ì— ëŒ€í•œ 관심 ìžì²´ë¥¼ ì €ì¡°í•˜ê²Œ 만들 수 있다. ê·¸ê²ƒì€ ë¬¸í™”ì •ì±…ì˜ ì†Œì™¸, 즉 ì˜ˆì‚°ì˜ ì¶•ì†Œì™€ ê°™ì€ ëª¨ìŠµìœ¼ë¡œ 현실화ëœë‹¤. ë”°ë¼ì„œ 보다 ë” ì „ëžµì 으로 â€˜ë¬¸í™”â€™ì— ëŒ€í•œ ê´€ì‹¬ì„ ìž‡ê³ , ì‹œë¯¼ë“¤ì˜ ì¼ìƒê³¼ ìƒí™œì„ ì½ëŠ” ì •ì±…ìœ¼ë¡œì˜ ì „í™˜ì„ ë§Œë“¤ì–´ê°€ì•¼ 한다.
ì‹¤ì œë¡œ 2007ë…„ ì´í›„ 최근 세계 ë¬¸í™”ì •ì±…ì˜ íë¦„ì„ ë³´ë©´, ë¹… 프로ì 트보다는 ì‹œë¯¼ë“¤ì˜ ì¼ìƒì„ ëŒë³´ëŠ” 방향으로 ì§„í™”í•˜ê³ ìžˆë‹¤. ë˜í•œ ê·¸ ë°©ì‹ë„ 거대한 ìžì—°ì— ì¸ê³µë¬¼ì„ 세우거나 노후한 ë„ì‹¬ì„ (재)ê°œë°œí•˜ê³ , 리모ë¸ë§í•˜ëŠ” ê²ƒì´ ì•„ë‹ˆë¼ ê·¸ ìžì²´ì˜ ê²½ê´€ì„ ì‚´ë¦¬ë©°, ìžì—°ìŠ¤ëŸ° 쉼터ì´ìž 문화ì 장(å ´)으로 활용하는 ë°©ì‹ìœ¼ë¡œ ë‚˜ì•„ê°€ê³ ìžˆë‹¤. ì¼íšŒì ì¸ ì‚¬ì—…ìœ¼ë¡œ 연출ë˜ëŠ” ë¹… 프로ì 트가 아니ë¼, 지ì†ì ì¸ í™œìš©ì„ í†µí•´ ê³µê°„ì„ ì—°ì¶œí•´ê°€ëŠ” 방향으로 ë°”ë€Œì–´ê°€ê³ ìžˆëŠ” 것ì´ë‹¤. ì˜ˆì „ê³¼ 다른 ì»¤ë®¤ë‹ˆí‹°ì„±ì˜ ì¡´ì¤‘ì´ë‚˜ ê³µê³µì˜ˆìˆ ì—ì„œ ì°¸ì—¬ì˜ˆìˆ ë¡œì˜ ì§„í™”ëŠ” ì´ì™€ ê°™ì€ ë³€í™”ë¥¼ 보여주는 예ì´ë‹¤.
ë•Œë¬¸ì— ì´ì ‘빅 프로ì 트 창출ìžâ€™ë¡œì„œì˜ â€˜ì‹ â€™ì´ ì•„ë‹ˆë¼, ‘빅 프로ì 트를 만들어가는 ê³¼ì •â€™ìœ¼ë¡œì„œ ‘ì¸ê°„â€™ì´ í•„ìš”í•˜ë‹¤. 그는 매우 ê°ˆë“±í•˜ê³ ê³ ë‡Œí•˜ë©°, 여러 사람들과 ë¶€ë”ªížˆê³ ì¶©ëŒí•˜ë©° 얘기를 만들어내야 한다. ê·¸ë¦¬ê³ ê·¸ 얘기 ê³¼ì •ì„ ê³µê°„ì— ìž…íž˜ìœ¼ë¡œì¨ ì´ì•¼ê¸°(story)를 ë§Œë“¤ê³ , ê·¸ ìŠ¤í† ë¦¬ê°€ ‘스스로’ 얘기하ë„ë¡(telling) 만들어내야 한다. 바로 ê³µê°„ì„ ë§Œë“¤ì–´ê°€ëŠ” ì „ëžµì êµê°, 예비ì 프로ì 트, 다양한 사람들과 행하는 소통, ì „ëžµì ì¸ ì‹¤í—˜ ë“±ì´ í•„ìš”í•œ 것ì´ë‹¤.
ê³µê°„ì„ ë§Œë“¤ë ¤ 하지 마ë¼. ‘빅 프로ì 트’가 아니ë¼, ê³µê°„ì´ ìŠ¤ìŠ¤ë¡œ 만들어가는 ë³€ì´ë¥¼ ì¦ê¸°ëŠ” 지혜가 필요하다. ê±°ê¸°ì— ë§Žì€ ì‚¬ëžŒë“¤ì´ ë‹¿ê³ , ì˜ˆìˆ ê°€ì˜ ë•Œì™€ í”ì ì„ ë¬»ížˆë©°, ê±´ì¶•ê°€ì˜ ìƒìƒê³¼ ìš´ì˜ì§„ì˜ ì§€í˜œë¥¼ 불어넣어야 한다. â€˜ì‹ â€™ì€ ìš°ë¦¬ë¥¼ 만들었다. 그러나 우리는 â€˜ì‹ â€™ì˜ ëœ»ëŒ€ë¡œ ì ˆëŒ€ë¡œ 살지 않는다. 그처럼 공간 ë˜í•œ â€˜ì‹ â€™-ë¹… 프로ì í„°-ì˜ ëœ»ëŒ€ë¡œ 살지 않는다. ê·¸ê²ƒì€ ë‹¤ë§Œ, 관계하는 ì‚¬ëžŒì— ë”°ë¼ ë‹¬ë¼ì§ˆ ë¿ì´ë‹¤. ê·¸ 달ë¼ì§ì„ 어떻게 하면 í¬ê²Œ 만들 것ì¸ê°€? ê·¸ê²ƒì´ ìš°ë¦¬ì—게 주어진, 지난 몇 ë…„ê°„ì˜ ë¹… 프로ì 트 시대ì—ì„œ ì–»ì€ ê°’ë¹„ì‹¼ ìˆ˜ì—…ë£Œì˜ ê²°ê³¼ì¼ ê²ƒì´ë‹¤.
——————————————————————————–
í•„ìžì†Œê°œ
ë¼ë„ì‚¼ì€ ì¤‘ì•™ëŒ€í•™êµ ëŒ€í•™ì›ì—ì„œ ì‹ ë¬¸í•™ 박사학위를 ë°›ì•˜ê³ , 2001년부터 ì„œìš¸ì‹œì •ê°œë°œì—°êµ¬ì› ì—°êµ¬ìœ„ì›ìœ¼ë¡œì„œ ë¬¸í™”ì •ì±…ê³¼ ë„시문화 ë“±ì— ê´€í•œ 연구를 지ì†í•´ ì˜¤ê³ ìžˆë‹¤. ì €ì„œë¡œ 『ì¸í„°ë„·ê³¼ 커뮤니케ì´ì…˜ã€(한울출íŒì‚¬, 2000), 『블랙ì¸í„°ë„·ã€(ìžìš°ì¶œíŒì‚¬, 2002) ë“±ì´ ìžˆë‹¤.
http://www.gokams.or.kr/webzine/main.asp?sub_num=46&pageNo=1&state=view&idx=499
Posted: March 16th, 2010 | Author: nat | Filed under: project | No Comments »
Part-time Suite started its project in 2009, first by looking for places in the city.
We go through places actually affordable to us, and then rent for a short period the place we have found. Not owning the place, we have physical and practical restrictions which we amplify and convert into lyrical features of our work. In order to escape from the restriction, for the three past projects – at a basement, a vacant lot and a roof top – we simply accepted all the restrictions (in Under Interior), let them be as we took a loophole (in off-off-stage) or stood on them, threw a question pointed toward the destiny of the collective itself (in Loop the Loop). Through those kinds of processes we turn the spatiality of the place into something sensuous and tangible, stimulating the place to reveal by itself its identity which has been neglected. The audience who has decided to enter – by taking off his/her shoes, by blocking outside sounds to make his/her hearing acute – will witness by senses, rather than speculate, the place’s raison d’être and remember he/she can come across the place once and again, anytime in the city.
Part-time Suite, collaboration group of Miyeon Lee, Byungjae Lee and Jaeyoung Park who graduated Art school in February. 2009, was founded on April 2009 and based in Seoul, Korea. It undertook three projects, “Under Interior” in a basement at Chungjeongro in June, “off-off-stage” at an unoccupied lot in the center of the city, Shinmunro, in September and “Loop the Loop” at a roof-top at Yeonjidong in December, all under the sponsorship of Art Council Korea, issued 2009. The last project was a part of the exhibition “Perspective Strikes Back” presented by Hyunjin Kim at Doosan Art Center. The group is bound together on mutual trust between the members while accepting each other’s singularity and individuality. Our works develop during and from frequent meeting and talk session. Each member is also working on his/her own projects.
Updated in Mar/2010
text frrom http://www.parttimesuite.org
Posted: March 16th, 2010 | Author: nat | Filed under: paper | Tags: 김장언 ê³µê³µë¯¸ìˆ | No Comments »
ìƒì§•ê³¼ 소통 – 지금 í•œêµì—ì„œ ê³µê³µë¯¸ìˆ ì€ ì–´ë””ì— ìœ„ì¹˜í•˜ê³ ìžˆëŠ”ê°€?
김장언
êµë¬¸ìš”약Â
ì´ ë…¼ë¬¸ì€ 2천년대 ì´í›„ ì •ë¶€ 주ë„ë¡œ ì§„í–‰ëœ ê³µê³µë¯¸ìˆ í”„ë¡œì 트가 ì‹ ìžìœ 주ì˜ì ë¬¸í™”ì „ëžµì˜ í•˜ë‚˜ë¡œ 기íšëœ 문화 ì´ë²¤íŠ¸ìž„ì„ ê°€ì •í•˜ê³ , ê·¸ 기ì›ê³¼ íë¦„ì„ íŒŒì•…í•˜ê¸° 위해서 í•´ë°© ì´í›„ í•œêµì˜ 공공 ë¯¸ìˆ í”„ë¡œì íŠ¸ì˜ ë§¥ë½ê³¼ ì—사를 비íŒì 으로 분ì„한다. 공공 ë¯¸ìˆ ì€ ì‹œê°„ê³¼ ê³µê°„ì„ ë– ë‚˜ì„œ ì–¸ì œë‚˜ ë…¼ìŸì ì¸ ì´ìŠˆë¥¼ ìƒì‚°í•´ 왔다. í•œêµì—ì„œ ì—ì‹œ 공공 ë¯¸ìˆ ì€ ë¯¸ìˆ ê³„ ë¿ë§Œ ì•„ë‹ˆë¼ ì‚¬íšŒì 으로 다양한 ë…¼ìŸê³¼ ì´ìŠˆë¥¼ ìƒì‚°í•´ 왔다. 그러나 ì´ëŸ¬í•œ ë…¼ìŸë“¤ì€ 개별 공공 ë¯¸ìˆ í”„ë¡œì íŠ¸ì˜ ë¯¸í•™ì ì˜ˆìˆ ì 성취를 ì •ë‹¹í™”í•˜ëŠ”ë° ì§‘ì¤‘í•¨ìœ¼ë¡œì¨ ê³µê³µë¯¸ìˆ í”„ë¡œì 트가 가능하게 ë˜ëŠ” ì •ì¹˜ 사회 문화ì 맥ë½ì„ 간과하게 하는 ìƒí™©ì— 놓여졌다. ë”°ë¼ì„œ ì´ ë…¼ë¬¸ì€ í•œêµì˜ ì •ì¹˜ 사회ì 변화 ì†ì—ì„œ ê³µê³µë¯¸ìˆ ê°œë…ì´ ì–´ë–»ê²Œ 발명ë˜ë©° ì „ìœ ë˜ëŠ”지를 추ì í•˜ê³ ìž í–ˆë‹¤. ì´ëŸ¬í•œ ê³¼ì •ì—ì„œ ì´ ë…¼ë¬¸ì´ ê°€ìž¥ 주목하는 지ì ì€ 1987ë…„ 6ì›” í•ìŸ ì´í›„ ì•¼ê¸°ëœ í•œêµ ì‚¬íšŒì˜ ë¯¼ì£¼ì£¼ì˜ í™•ëŒ€ì™€ 1997ë…„ IMF êµ¬ì œ 금융 ì´í›„ 급ì†ì´ ë„ìž…ëœ ì‹ ìžìœ ì£¼ì˜ ì²´ì œ ì†ì—ì„œ 공공 ë¯¸ìˆ ì´ ì–´ë–»ê²Œ í•œêµ ì‚¬íšŒ ì†ì— ì¸ì‹ë˜ê³ ìž‘ë™ë˜ì—ˆëŠ”ì§€ì— ê´€í•œ 것ì´ë‹¤. 1987ë…„ê³¼ 1997ë…„ì„ ì£¼ëª©í•˜ëŠ” ê²ƒì€ ì´ ë‘ ì‚¬ê±´ì´ í•œêµ ì‚¬íšŒì˜ ë³€ë™ê³¼ ì„±ê²©ì„ ê·œì •í•œ ìƒì§•ì 사건으로 ì¸ì‹í•˜ê¸° 때문ì´ë‹¤. êµê°€ 만들기 ê³¼ì •ì—ì„œ ë¯¼ì£¼ì£¼ì˜ í™•ëŒ€ ê·¸ë¦¬ê³ ì‹ ìžìœ ì£¼ì˜ ë„ìž…ê³¼ 확대ë¼ëŠ” í° í‹€ì—ì„œ 공공 ë¯¸ìˆ ì´ ì–´ë–»ê²Œ ì •ë¶€ì— ì˜í•´ì„œ 초대ë˜ë©°, ë¯¸ìˆ ê³„ì— ì˜í•´ì„œ ì „ìœ ë˜ê³ , í•œ 사회 ì†ì—ì„œ ìž‘ë™ë˜ì—ˆëŠ”지를 ì´ ë…¼ë¬¸ì€ ë¹„íŒì 으로 분ì„한다. ê·¸ë¦¬ê³ 2천년대 ì´í›„ ì •ë¶€ 주ë„ë¡œ ì§„í–‰ëœ ê·¸ë¦¬ê³ í˜„ìž¬ 진행ë˜ê³ 있는 ê³µê³µë¯¸ìˆ í”„ë¡œì 트가 ì‹ ìžìœ 주ì˜ì ë¬¸í™”ì „ëžµìœ¼ë¡œ 어떻게 ìš°ë¦¬ì˜ ì¼ìƒì—ì„œ ìž‘ë™ë˜ê³ 우리를 í†µì œí•˜ê³ ìžˆëŠ”ì§€ë¥¼ ‘ìƒì§•(symbols)’과 ‘소통(communication)’ì´ë¼ëŠ” ê°œë…으로 ë…¼ì˜í•œë‹¤.Â
Â
주요어
ê³µê³µë¯¸ìˆ , 공공성, ì‹ ìžìœ 주ì˜, ë¬¸í™”ì „ëžµ, 광화문 광장, ìƒì •ì¹˜
———————————-
ABSTRACT
Symbol and Communication: Where is the public art located in S. Korea?
JANG UN KIM independent curator / art critic
Â
This paper is intended to criticize the history and context of the public art projects at South Korea since 1945 in order to analyze the birth and the changes of Korean public art on the assumption that the most of the public art projects organized and hosted by the national and local governments after 2000 are the one of the cultural events structured as the cultural strategies and policies in the Neoliberal era. Public art is always aroused controversy beyond time and space; likewise, public art in the Korean context has been provoking argument and discussion socially and culturally. But the most of the arguments and issues only deal with the aesthetic and artistic achievements of the individual projects, and therefore could not explain the socio-political context related with the public art projects. So, this paper is intended to analyze how the meaning of the public art has been invented and articulated under the socio-economic and political changes of South Korea. In the process of the research, this paper concentrates attention on two points in time of the Korean contemporary history; one is the year 1987 and the other is the year 1997. The 1987 Democratization Movement brought about the changes of the political system and the 1997 financial crisis imposed Neo-liberalism on Korean society. These symbolic events changed and transformed its characters. So this paper critically analyzes how public art is invited by the government, articulated by the Korean contemporary art scene and activated in the communities under tree historical moments; Nation-state building, the spread of democracy and the imposition of neo-liberalism. And this paper will argue that public art has been effectively abused as one of the cultural strategies of government in the Neo-liberal Era and activated to control our everyday-lives under the concept of ‘symbols’ and ‘communication’ by the government.
See the 김장언-비주얼ì›ê³ (e-seoulìš©) text only in Korean
Posted: March 11th, 2010 | Author: nat | Filed under: architecture | No Comments »

The architect for Nam June Paik Art Center was selected among 430 participants in an international competition endorsed by the International Union of Artists (UIA) in 2003. The prize winning entry by Kirsten Schemel, a young German architect, who was commissioned together with Marina Stankovic in KSMS Schemel Stankovic Architects (Berlin) to design the building shown below. Characteristic of the museum is its screen facade consisting of several layers of reflective and partly printed glass. The building contains exhibition halls, video archive, multi-purpose hall, etc. The Nam June Paik Art Center has a total area of 5,600sqm (60,300sft) of which three stories are above ground and two stories underground. It was presented to the public at the completion ceremony on April 30, 2008
Text from http://www.njpartcenter.kr/
Posted: March 11th, 2010 | Author: nat | Filed under: architecture | No Comments »
Architectural Concept
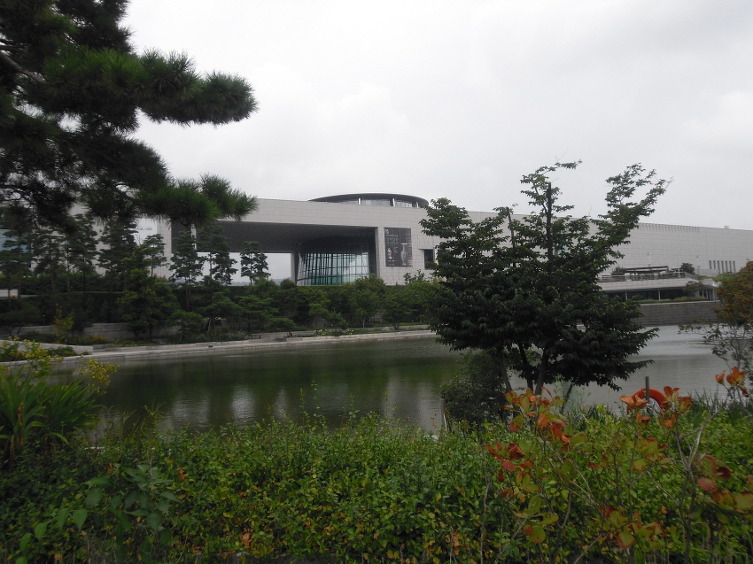
Modern Interpretation of Traditional Architecture
The basic concept of the new museum is to reinterpret traditional architectural spirit of Korea in a contemporary way. An open plaza is to connect two separate buildings and to make them appear as one grand building. The open plaza is designed to evoke maru (wooden floor), a unique architectural element in Korea. Open to all visitors, it serves as a gateway to all other points of the museum including the exhibition halls, special gallery, and the staff office.
With Mountains Behind and Water in Front
Mountains are an indispensable part of Korean environment. Mountains and water are elements of harmony and balance together like yin and yang, and generate prosperity and stability. In accordance with traditional architecture, the museum building is located deep inside from the boundary of the lot: the museum face south and has mountains behind and water in front.
Harmony between the Natural Park and the Cultural Complex
The pond in the center of the building site, the outdoor exhibition area, and the rest of the facilities are harmoniously arranged at the core of the museum architecture. The natural scenery of Yongsan Family Park provides a graceful setting for the museum building. Falls, streams, and green areas have been cultivated to create a useful and yet refined cultural space.
Disposition of Buildings with the Development of Central Axis of Seoul in Mind
A secondary gate has been planned at the northern site of the National Museum of Korea in preparation for the development of the Yongsan area, which will be part of the central axis of Seoul once the US military base is moved. The architectural plan has a symbolic significance as it will make the National Museum of Korea the center of the first museum complex in Korea.
Posted: March 11th, 2010 | Author: nat | Filed under: architecture | Tags: Moca | 1 Comment »
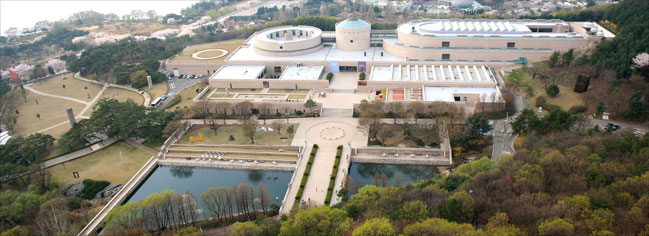
The museum building was constructed in a manner that harmonizes with both the natural and the artificial beauty of its surroundings, through a traditional form that invokes contemporary tastes.
The design of the museum reflects Korea’s traditional architectural style of fortress walls and a beacon mound. The museum features a sculpture gallery in the form of fortress walls, a painting gallery the shape of a semi-oval hall, and the Ramp Core in the style of a beacon mound that connects the two sections.
With the aim of providing a more consistent and convenient exhibition space, the Ramp Core is located at the center of the museum, and the sculpture exhibitions and painting exhibitions are positioned to the left and right of the Ramp Core. Visitors can reach each gallery by following the slanted slope of the Core.
The exterior space of the museum is designed to reflect a traditional Korean garden, enabling gradual access through a passage that gives the visual effect of a steady ascent. The sculpture garden is formed naturally by the shape of the surrounding land and the trees and shrubs.
The passageway, which starts from the south wall of the museum and navigates separately from the main road around the ravine, gives a sense of mysticism and calmness through the change in scenery and the hidden traditional houses.
The main exterior material is a light pink Korean granite, which is well-harmonized with the characteristics of the wooden material and the calm and stable form of the building. The museum has a traditional image that blends in well with the surrounding landscape. Fully equipped with modern facilities, scientific equipment and various installations, the museum is more than equal to the task of being the only national contemporary art museum in Korea.
Text from http://www.moca.go.kr/
Posted: March 10th, 2010 | Author: nat | Filed under: architecture | No Comments »
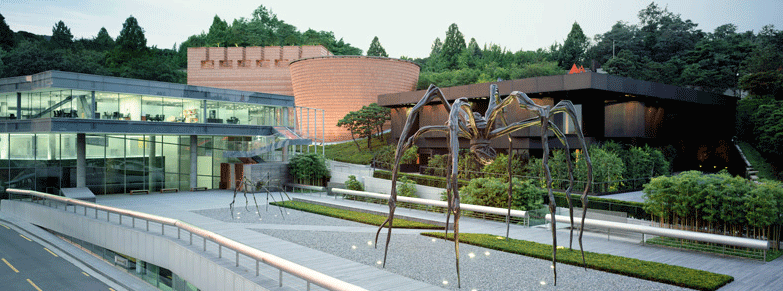
Leeum, Cultural Complex Designed by Three Architects of the World
Located on the slopes of the Namsan Mountain in Hannam-dong and flanked by the Hangang River, the Leeum complex is the optimal synthesis of nature and architecture. The complex is split into three major parts by three different internationally acclaimed architects. MUSEUM 1, which will house the Korean Traditional Art collection, has been designed by the Swiss architect, Mario Botta. MUSEUM 2, which is connected to MUSEUM 1, will house the Contemporary Art collection and has been designed by the French architect, Jean Nouvel. Along with Samsung Child Education & Culture Center by the Dutch architect Rem Koolhaas, these three works of contemporary architecture will create a cultural complex where these individual architectural masterpieces will be brought together to create a complementary and harmonious whole.
MUSEUM 1 for Korean Traditional Art and MUSEUM 2 for Contemporary Art collectively occupy a site of some 4,000 with a total floor area of 15,000. The Samsung Child Education & Culture Center, located at the entrance of Leeum, is sited in an area of 4,000 with a total floor area of 13,000. This Center will house educational facilities in the arts for children. Each of the three buildings will use a diverse material palette and innovative approaches to architectural design, reflecting the individuality of each of its designers. Their specific design contributions have created a unique cultural complex that will be an international architectural destination. Mario Bottas solid forms of terracotta, symbolizing earth and fire, bring together traditional and contemporary sensibilities. Jean Nouvels innovative use of glass and steel reflect a highly contemporary attitude and Rem Koolhaas black concrete structure, creates an abstract space and makes a bold statement about his future of architecture.
 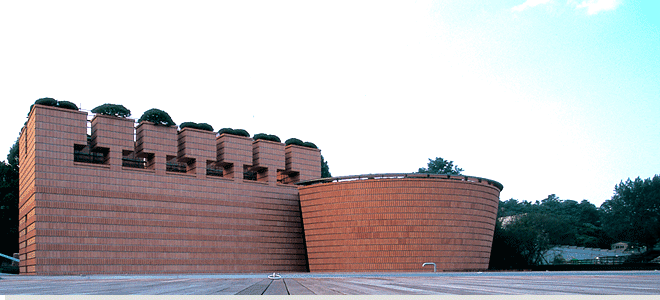
MUSEUM 1 Conveying Sublime Visual Capacity of Leeum

Mario Botta believes that museums should play a similar role to the religious buildings of the past. As houses of culture, he believes they should inspire solemnity and dignity.
MUSEUM 1 is a minimal but massive hexahedron & inverted cone on the slope of Namsan Mountain set against the backdrop of the Hangang River. This intersection of these powerful geometric volumes has symbolic value. The reverse cone mass marks a powerful threshold allowing people to enter underground crossing the southern road. The rooftop of the building evokes the battlements of old fortifications, taking us back to an image of ancient Seoul. Bottas building sits in stark contrast to the robust horizontal platform by Rem Koolhaas, which is also different from heavy mass by Jean Nouvel.
His proposal for stark and simple rectangular forms and reverse conical shapes produce a fortress-like quality, protecting the traditions that the museum houses. The exterior terracotta walls are a metaphor for Korean porcelain since both materials are created from earth and fire. The use of this material recalls traditional Korean earthenware, which constitutes many of the exhibition items. The respect for tradition is expressed by Botta distinctively with the geometrical symbolic volumes and stylized exterior wall at Leeum.
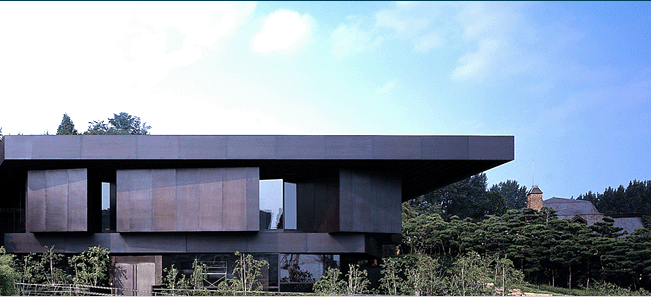 Â
Â
Sensuous Architecture Employing Progressive Technology and Materials

Jean Nouvels work is positioned at the intersection of state-of-the-art technological innovation and contemporary aesthetic practice, rendering his work both radical and provocative. Nouvel defines architecture as both ‘the technique of organizing space and the technique of creating an image. MUSEUM 2 of Leeum reflects his design philosophy.
MUSEUM 2 integrates itself into the natural landscape while remaining an autonomous contemporary art object in its own right. MUSEUM 2 for contemporary art collection is composed of rectangular ‘exhibition boxes’ of various sizes. These boxes are arranged in a seemingly loose manner to create a random-like arrangement, giving viewers a sense of surprise in each unique individual exhibition spaces. While programmatically well choreographed and highly organized the random-like arrangement of exhibition boxes gives the building an interesting form, which is integrated well with the site. MUSEUM 2 was designed to house the diverse collections of the Samsung Foundation of Culture. MUSEUM 2 will not only exhibit important works of Korean Modern artists but internationally renowned artists such as Donald Judd, Damien Hirst and Andy Warhol.
MUSEUM 2 contains conference facilities and office spaces in addition to the exhibition spaces. The viewers enter the MUSEUM 2 through the lobby of MUSEUM 1. The material for the exhibition boxes is rusted stainless steel, which is being used as building material for this project for the first time in the world. This new material, rusted stainless steal, has been researched through numerous testing processes, to ensure the process of natural rusting of the building over time will render the building itself to a progressive icon of contemporary art in an urban context.
Text from http://www.leeum.org/
Posted: March 10th, 2010 | Author: nat | Filed under: architecture | Tags: Rem Koolhaas & OMA moa | 1 Comment »
ARCHITECTURE

MoA(Museum of Art , Seoul National University), located beside the university’s main gate, serves as a contact point for the university and the local community. With U-glass exteriors and steel-framed trusses, the architecture of the MoA features a unique design that resembles a gigantic sculptural work floating in the air.
The interior of the MoA, with the floor area of 4,486.47 m2, consists of three stories and three underground levels. The dynamic spiral passage in the center connects the wings on two sides making the museum an open cultural space. The Museum’s entire structural design, the likes of which are rarely seen in Korea, organically connects exhibition spaces, educational spaces, and various other amenities like an archive room and a lounge.
â–ª Building Area: 2,775.56 m2
â–ª Gross Floor Area: 4,486.47 m2
â–ª Height: 17.575 m
â–ª Structure: Steel-framed trusses, ferroconcrete
â–ª Exterior finishing: U-Glass System
â–ª Designer: Rem Koolhaas
â–ª Supervisor: Office for Metropolitan Architecture (OMA), Samoo Architects & Engineers, Co., Ltd.
â–ª Builder: Architecture Division, Samsung Corporation
Rem Koolhaas & OMA : .
Creators of a new paradigm in urban structural design and architecture
Rem Koolhaas, the designer of the MoA, is an internationally renowned and influential architect not only in the field of modern architectural design but also in architectural theory. He took up architecture at the Architectural Association School of Architecture in London and worked for the Institute for Architecture and Urban Studies in New York. In addition, he wrote several seminal books on architectural theory, including Delirious New York (1978), which is considered a classic volume on modern and contemporary architecture and society. He was the recipient of the Pritzker Architecture Prize in 2000, often called the “Nobel Prize in Architecture.†The Office for Metropolitan Architecture (OMA), which he established in London in 1975, has its offices in Rotterdam, New York, and Beijing and is expanding its business not only in Europe but also in USA and Asia.
Some of his major designs include buildings such as the Netherlands Dance Theatre in the Hague, Kunsthal in Rotterdam, Los Angeles Museum, and Educatorium in Utrecht, as well as housing designs like the Nexus Housing in Fukuoka, Japan, Maison à Bordeaux in France, and The Dutch House in the Netherlands. His recent works are the Netherlands Embassy in Berlin and the Seattle Central Library in the USA. He also took charge of the expansion and the interior design for Prada stores in Manhattan, New York, and Los Angeles. He also participated in the design of Leeum, Samsung Museum of Art.
Professor in Practice of Architecture and Urban Design at Harvard University’s Graduate School of Design, Rem Koolhaas has been researching various issues that influence urban environments. His architectural design neither depends on any one trend nor advocates an identical style. In every design, his use of space is notably free, variable, and divided into various pieces depending on functions.
Text from  http://www.snumoa.org/


















